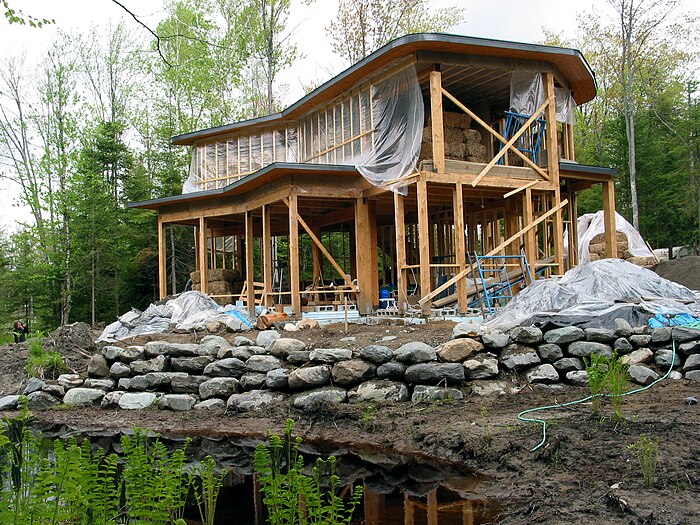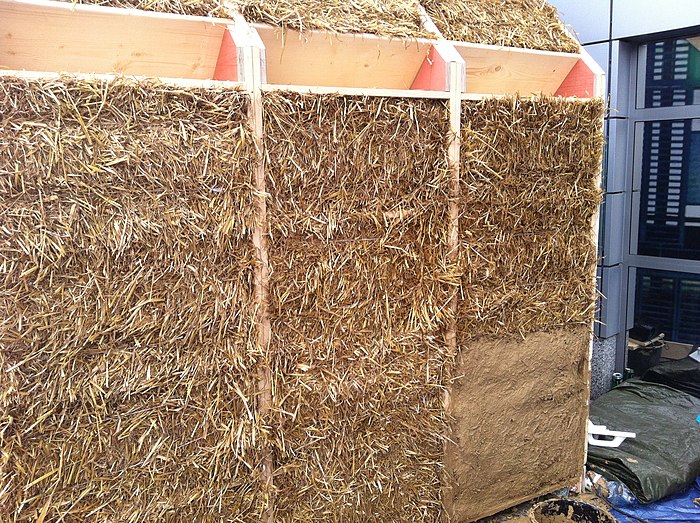9 Straw Bale House Frequently Asked Questions
Photo above By Øyvind Holmstad – Own work, CC BY-SA 4.0, Link
With the ever growing interest in sustainable home construction, we get plenty of questions about building straw bale houses. Today, we will cover the most frequently asked straw bale house questions. We hope our answers to these common questions will enhance your understanding of straw bale building.
1. What is a straw bale house made of?
In the simplest terms, a straw bale house is a house that uses bales of straw as a main construction material. We go further in-depth about the basics of straw bale houses in this article.
2. How much does a straw bale house cost?
The cost of a straw bale house will vary depending on where you live. However, the average cost is $2,700 per square meter. The minimum cost for a similar size of a custom designed house is $2,800. Remember that these prices are just estimates. Therefore, we recommend that you get a quote from your contractor for the set price.
3. Why should I build and live in a straw bale house?
There are numerous benefits of straw bale houses. These houses are natural and have no impact on your health or the environment. Their construction materials are locally and readily available. A straw bale house is physically appealing and attractive. Such a house will have a high energy rating. Owing to their high quality, straw bale houses last longer. If maintained well, these houses can last up to 100 years. We cover more straw bale house pros and cons in this article.
By Colin Rose – originally posted to Flickr as Straw Bale House, CC BY 2.0, Link
4. Is it possible to design and build a multi-storey straw house?
Yes. The ability to build a viable multi-story building is dependent on several factors, such as its design and the area of construction. For instance, if you wish to build in a seismic-free area, you should not worry about the height of your house even though bale construction is considerably heavy. Therefore, if you are building in earthquake-free zones, you can have a story straw bale building.
By Trociny-atakujo – Own work, CC0, Link
5. How thick is a straw bale wall?
The standard thickness of a completed straw bale house wall is at least 18 inches thick.
6. How long does it take to build a straw bale house?
The time needed to build a straw bale house is highly subjective and ranges anywhere from 4 to 10 months. If you have a custom made house, the contractor might spend even longer. It can often take between 1 and 1.5 years to get ready for the construction process. This time is needed to complete the plan and design drawings as well as submit all the necessary information to the council for approval. The contractor will also require a few months’ notice to plan for the construction.
7. What is the main difference between straw bale and cob construction?
Straw bale construction ensures better insulation as straw bales are effective in holding in heat and keeping the interior of your house cool or warm depending on the time of the year.
On the other hand, cob construction acts as a thermal mass as cobs absorb radiant cooling or heat and then releases it slowly while cooling off. Further, cob construction requires considerably more time to complete as opposed to straw bale building. This article provides a good overview of the considerations.
8. Is it possible to fix electrics, gas, and plumbing into the walls?
Yes. Contractors can run conduits in straw bale walls. However, it is advisable to use internal stud walls to make it easier for installation or repair.
9. Do straw bale houses rot?
If your straw bale home is constructed properly, it won’t rot. The bales are porous enough to breath out the humidity in the air. If you live in an especially humid area, lime-based plasters work best to keep moisture at bay.
Have you learned something new? We hope that you found this article helpful. Do not hesitate to post your feedback in the comments section below.

